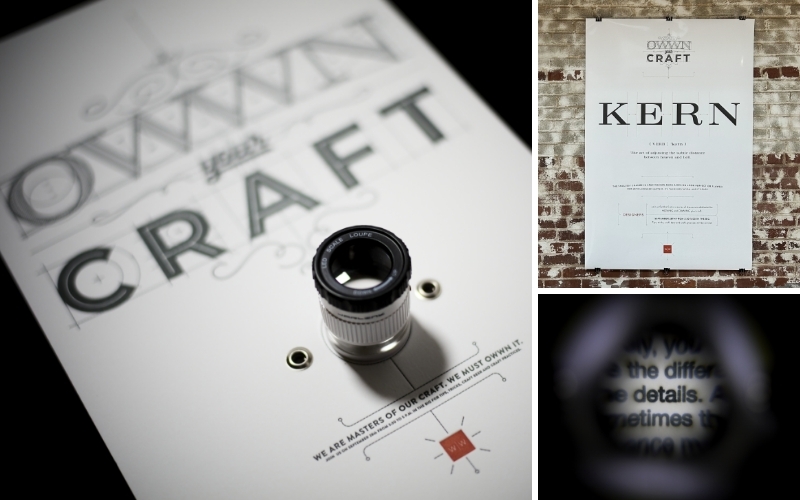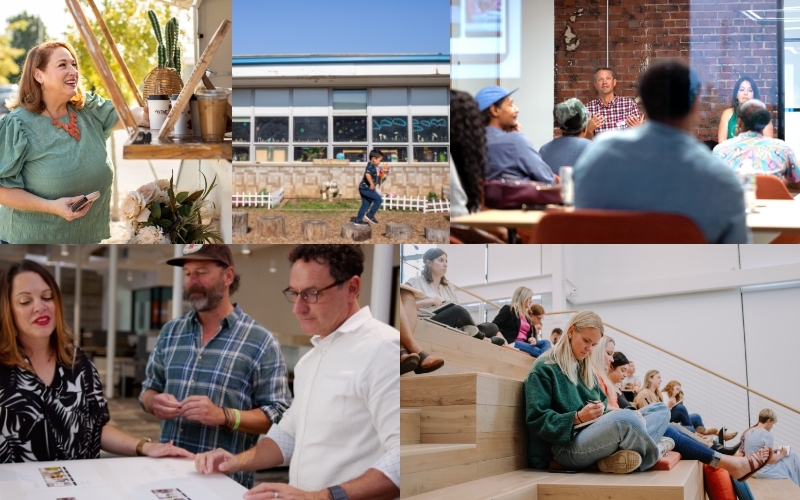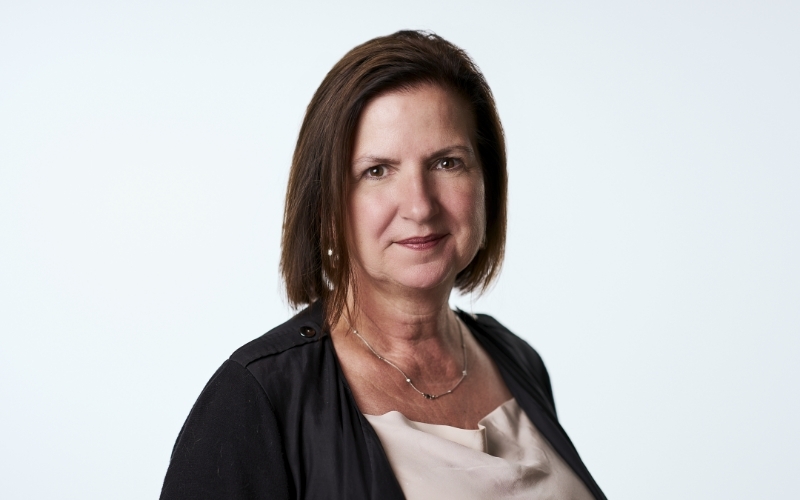Agency News
Marketing communications agency Wray Ward has opened the doors to its new home at 2317 Thrift Road in Charlotte, North Carolina, bringing its office area, collaboration spaces and production studios under one roof for the first time in a 39,000-square-foot adaptive reuse and new construction project in the city’s emerging FreeMoreWest area.
With a specialty in the home and building products categories, Wray Ward integrated client products in the build with a design that captures the agency’s creative culture and is well suited to host an agency of 100+ collaborators in a COVID-aware world.
“From smarter meeting spaces that are high-tech yet easy to use, to personal seating space replacing open-plan offices, office space is evolving,” said Jennifer Appleby, president and chief creative officer of Wray Ward. “Our new office has the fusion of old with new and fresh elements, all folded into a decidedly non-office approach that borrows from other worlds to build a place where creativity thrives.”
The new space promotes creativity, collaboration and productivity through inspired meeting spaces, access to fresh air and natural light, and vibrant colors, patterns and textures. Thirteen conference rooms range in size and setup — from large spaces for client and staff presentations to small nooks with comfortable chairs for individual use, “mega booths” for small-group work sessions, an editing suite, and a tech-heavy “think tank.” A 1,600-square-foot rooftop deck and first-floor patio provide outdoor workspaces, and an oversized breakroom and game room complete with ping pong table and foosball add to the office’s energy.
For the first time, the agency will house its studio space for photo and video shoots within its office. The 3,000-square-foot studio features load-in garage doors, ample natural light with blackout capabilities, and concrete floors to easily move equipment, props and people throughout the space.
“Having our own studio just steps from our edit suite, putting all of the agency’s spaces under a single roof, is transformative,” Appleby said. “A rare advantage in our industry, it elevates our ability to do great work through better collaboration, increased efficiencies and a flexible creative canvas to tell our clients’ stories.”
Throughout the building, products from Wray Ward’s portfolio of brands take center stage. Hunter Douglas (LEVOLOR) window shades add sleek privacy offerings, while Sherwin-Williams paint colors bring Wray Ward’s signature color scheme to life; Floor & Decor tile is used as floor and accent wall tile in restrooms, break rooms and conference rooms as well as hardwood plank cladding for the lobby and stadium seating area; hardware and handles from CR Laurence contribute to glass wall systems and doors; Moen faucets and Glen Raven’s Sunbrella fabric add comfort and style throughout the space; and, Global Plasma Solutions air purification systems and VELUX skylights bring fresh air and natural light to the space.
Recognizing the wellness benefits of natural light, Wray Ward worked with architect Redline Design and property owner LPA Urban to integrate 15 VELUX Skylights throughout the office and studio. VELUX® Modular Skylights are used throughout the building, allowing for light when it’s needed and shade when it’s not. Sun tunnels add natural light in spaces with fewer windows, and vented skylights provide more access to fresh air. Additionally, a VELUX glass canopy frame adorns the building’s main entrance.
“As much as it taps into contemporary office design trends, Wray Ward’s new home is also built to withstand the test of time,” Appleby said. “We live and breathe ‘home’ working with our clients each day, and the chance to channel our clients’ products, principles and visions into our own space was inspiring and educational.”
Designed before the COVID-19 pandemic, the office design and layout naturally afford many ways for employees to work safely under one roof: with nearly double the square footage, individuals can spread out; more individual and small work spaces; two outdoor work spaces; venting skylights; and large, open areas.
Additionally, Wray Ward is integrating an air purification system from new client Global Plasma Solutions. The company’s patented needlepoint bipolar ionization technology (NBPI™) eliminates airborne particulates, odors and pathogens without introducing ozone into the environment, providing cleaner, safer air to help mitigate the risk of Covid-19.
While large spaces allow the team to spread out while social distancing is required, the agency’s large collaboration areas can host all team members when group gatherings re-start. A dramatic stadium-style raised seating area greets guests as they walk into the lobby; sized to host all-staff “town halls,” the space has a wall of windows for dramatic effect. And a bright, oversized café creates a dynamic collision point in the center of the building.
“This project was truly unique in that the partnership between a design and architecture firm and a creative marketing firm bolstered a collaborative approach in creating a cohesive vision of the space that embodies the brand down to the last detail,” said Redline Design’s Brooks Runkle. “We had design eyes from all levels and worked well together to make each other stronger and make the project better.”
Pops of color throughout the building and graphic wall coverings, bold textures and even backlit, perforated metal wall panels offer striking design detail. This blend of clean, vibrant color with more geometric or abstract elements helps to spark creativity through its stimulating mix of materials.
With Edifice as the general contractors, the new office takes shape from the renovation of an existing 20,000-square-foot 1950s industrial structure and construction of a new, two-story attached building.
“Blending the existing structural elements with new additions was a really interesting process,” Runkle said. “We saw how the building has two lives and were excited to see an old building becoming new again before our eyes as we got deeper and deeper into the process.”
In addition to mixing old and new and textured and smooth, the design preserves the rich patina of the agency’s colors through painted steel, pops of fabric and artwork.
With the move, Wray Ward will join a creative mix of businesses moving to the emerging FreeMoreWest area, from designer showrooms, breweries and coffee shops, to fitness centers and restaurants. From the agency’s rooftop deck, visitors can see the transformative neighborhood, plus a sweeping view from Uptown to South End’s emerging skyline.
“The views are fantastic, the space is inspiring, and the community has great energy. We’re really excited about this next chapter of Wray Ward,” Appleby said. “After working apart during these extraordinary times, we’re looking forward to welcoming everyone home again.”


