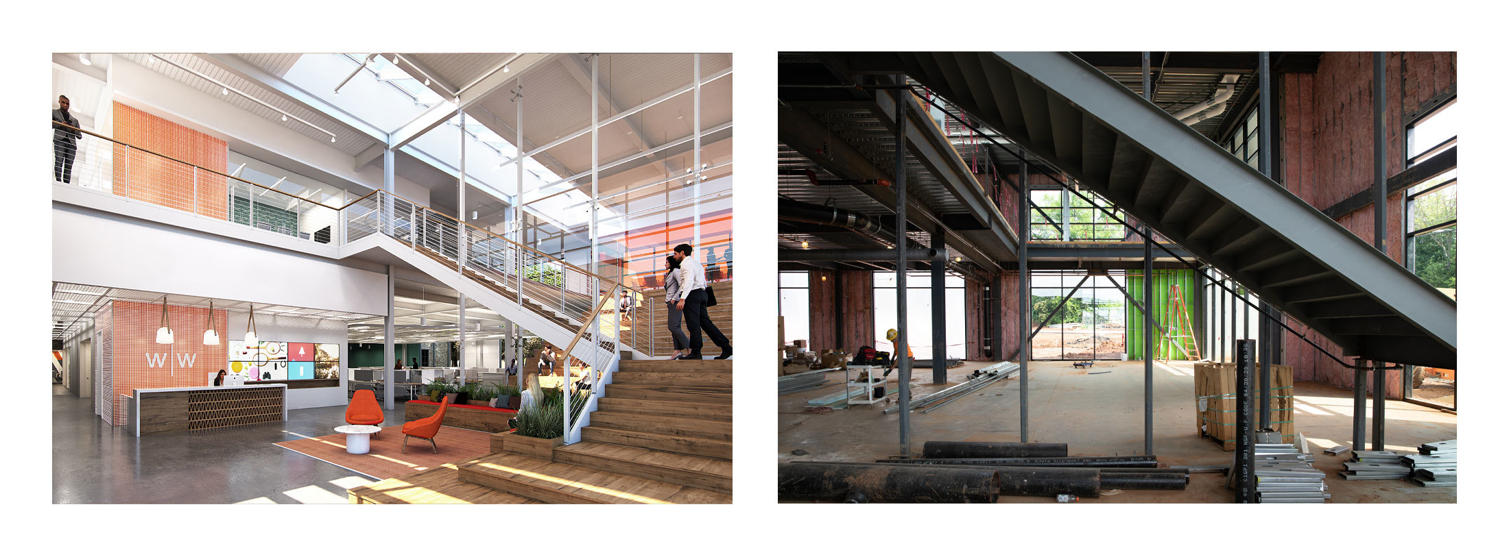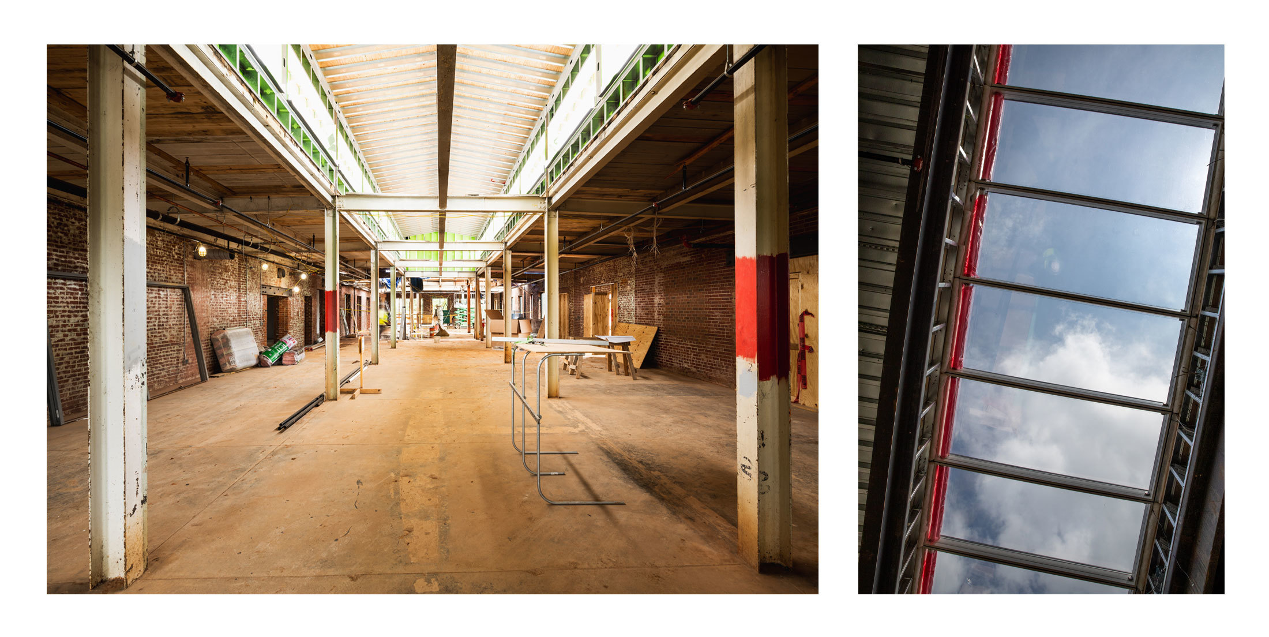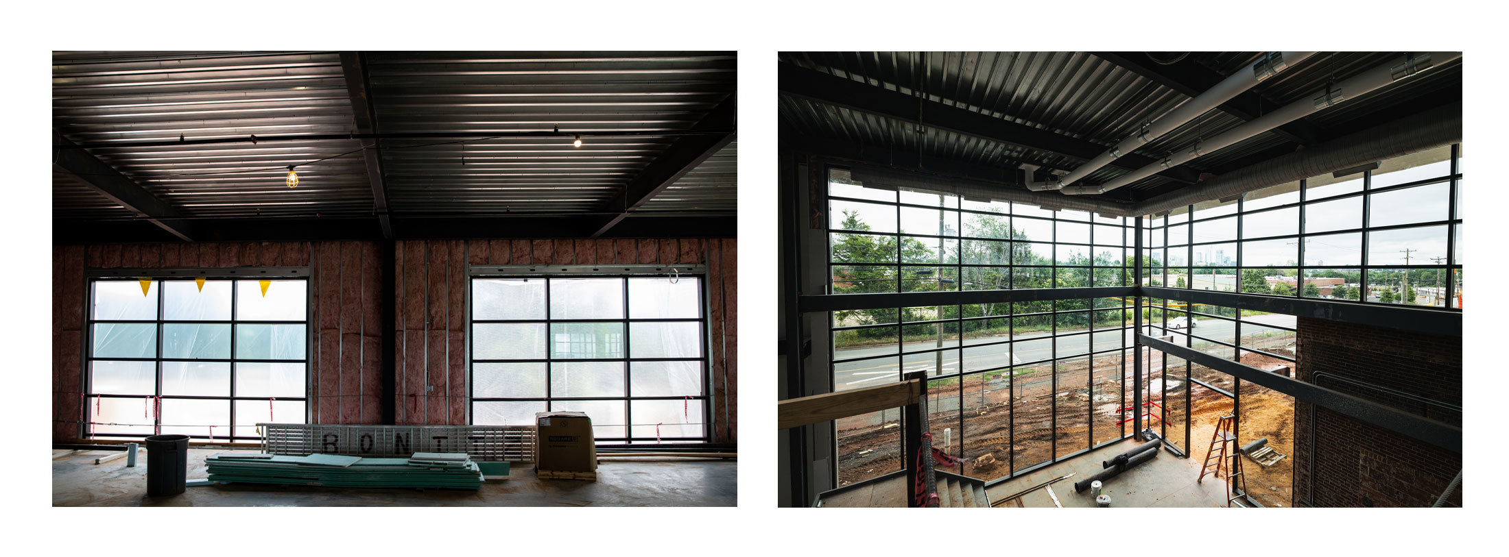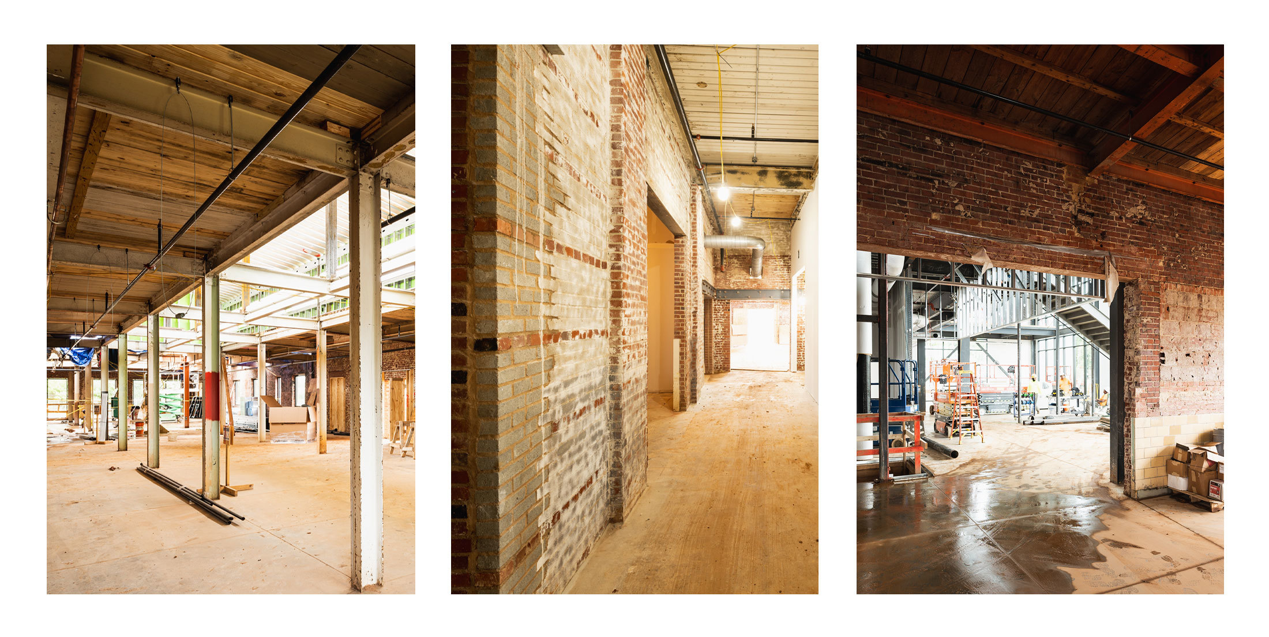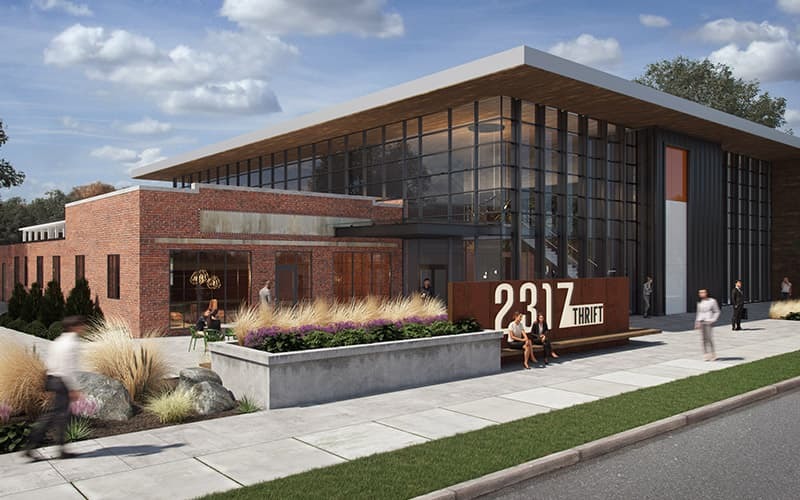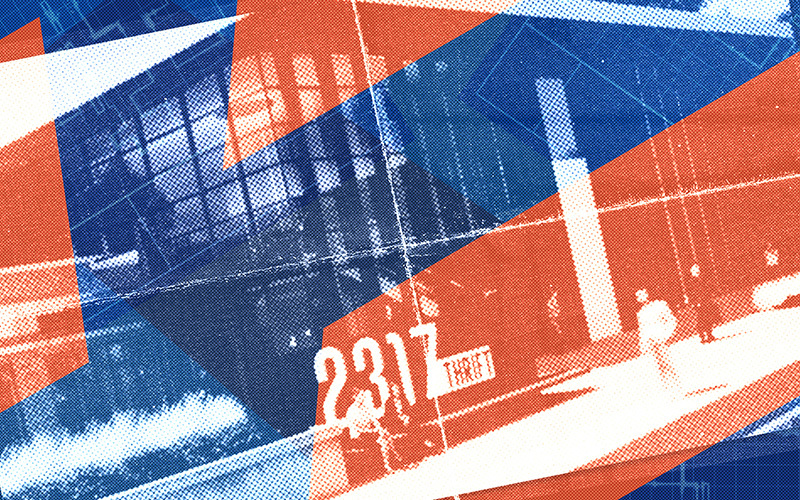Agency News
Inspiration
We’re building a box to think outside of.
At a time when so many companies — including Wray Ward — are redefining remote work, it’s impossible not to acknowledge the almost paradoxical timing of our upcoming move to a new, purpose-built space in Charlotte’s emerging FreeMoreWest neighborhood later this summer.
Long before the pandemic hit, we knew we’d outgrown our current office at 900 Baxter (our home since 2007). And with that lease ending in 2020, we embraced an exciting opportunity to live and breathe our clients’ brands and their stories. To experience those stories firsthand.
Now, more than four months since our entire team last worked together under one roof, I’m hyperaware of the fact that just 46 days remain until we welcome them back with the start of the agency’s next chapter at 2317 Thrift Road.
I couldn’t be more thrilled.
After all, COVID-19 has tested the limits of our industry, communities and so much more. Meanwhile, our people, like millions of others, haven’t missed a beat. I’m humbled by what they’ve achieved, continuing to create amazing work for our clients while often juggling extra duties as caretakers, educators and chefs.
I miss these special people. I miss their faces and personalities. I miss hearing their laughter in our halls and their footsteps outside my office door. Wray Ward is my extended family, and I’m ready for us to all be together again.
Luckily, we’ll have an incredible new home to share when that day comes.
It’s an exciting time for office design, especially when it comes to creative businesses like Wray Ward. From smarter meeting spaces that are high tech yet easy to use, to personal seating space replacing open-plan offices, office space is evolving. At Thrift Road, we’ll also have the fusion of old with new and fresh elements like color-blocking for an energizing feel — all folded into a decidedly non-office approach that borrows from other worlds to build a place where creativity thrives.
Architect Brooks Runkle of Redline Design Group took these concepts to another level when he designed our new space. With the August move quickly approaching, here are a few elements I’m most excited about experiencing.
